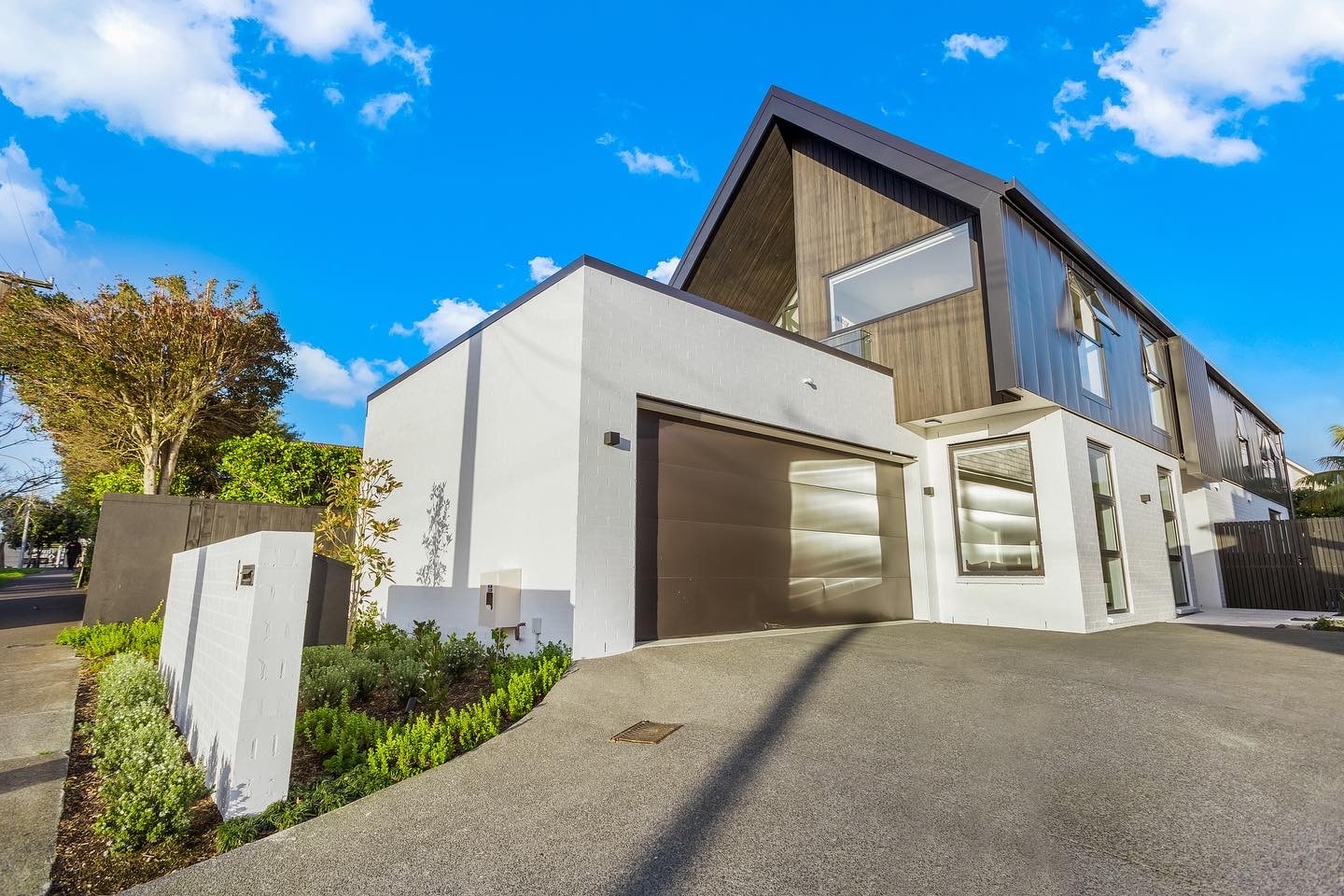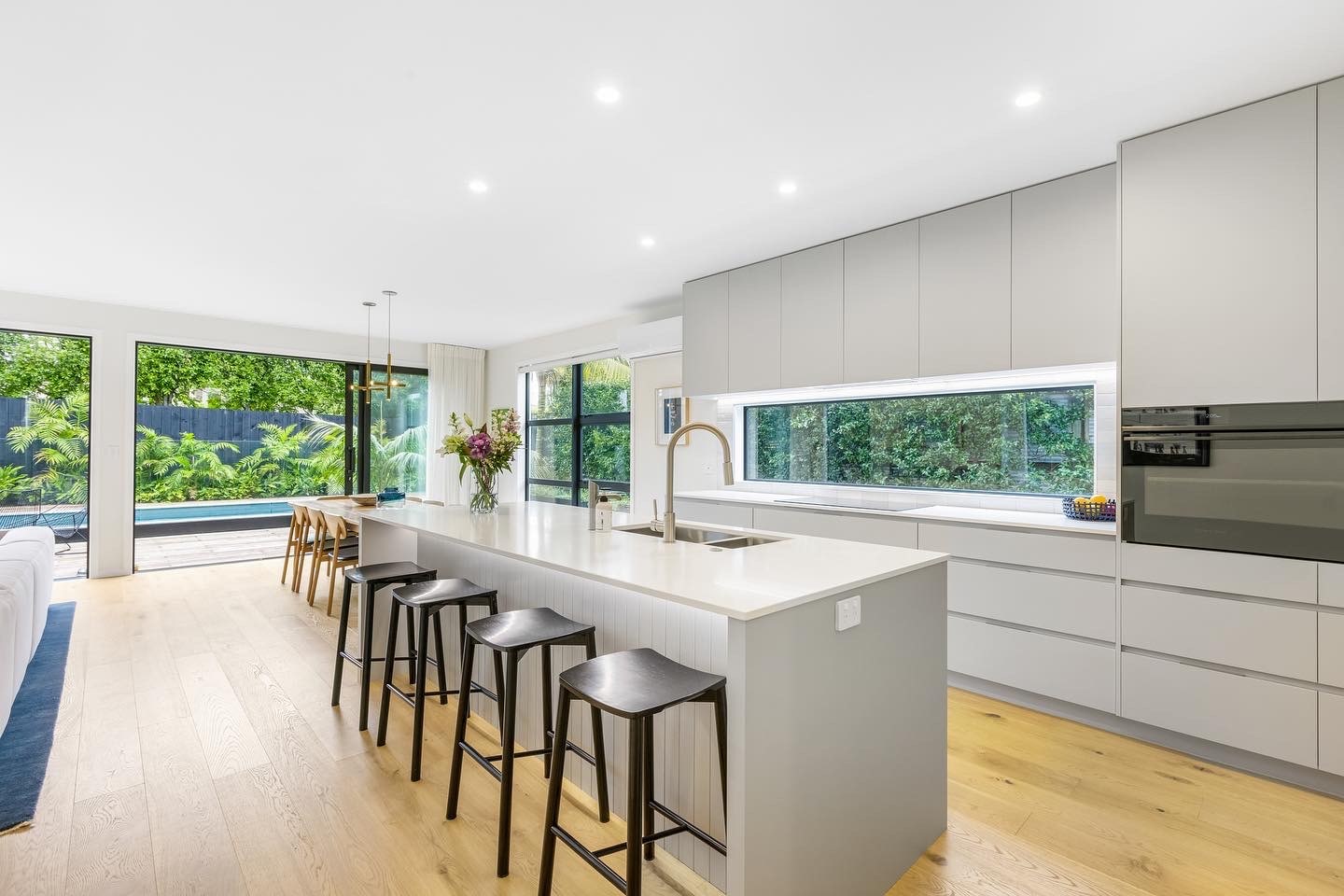New House on Lemington Road, Westmere
Designed by CADViz Ltd members Erik Nielsen, Hannah Simpson & Phil Postupaev This modern take on the classic barn form maximises the house on a relatively narrow site. It features spacious living areas open to the pool and backyard, multiple lounge and cozy spaces, a large master bedroom ensuite and wardrobe, one downstairs double bedroom, and 3 upstairs bedrooms in addition to the master suite.
The house also has a north-facing covered deck off the upstairs lounge. The 45-degree roof is taken up to the height to boundary limit and allows for massive raked ceilings and at one point an optional loft level which was omitted as the main house floor plates more than adequately accommodate the client's needs.



